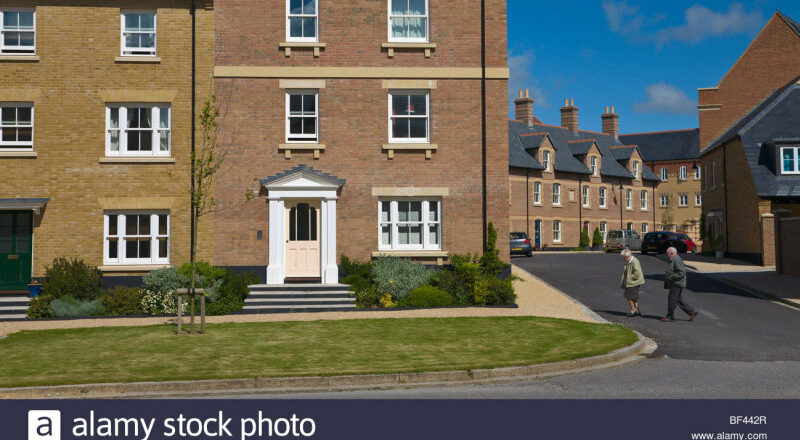‘Pattern book’ designs may solve Melbourne’s housing crisis, but they come at a cost
Save articles for later
Add articles to your saved list and come back to them any time.
Most cities around the developed world desperately need more housing. In this respect, Australia is no exception. According to state government modelling, Victoria will need to build a total of 2.24 million new homes by 2051 to meet population growth and demand.
In Melbourne, proposals for a New York City model of high-rises, a greater spread into the regions, and many other options have been raised, with none yet firmly committed to.
A modern-style terrace housing system could be introduced to meet Australia’s growing housing demand.Credit: Domain
Victoria is not alone – our neighbours in NSW are facing the same problem. In their bid to counter growing shortages, the Minns government announced in November it will produce tracts of terrace-style houses and medium density apartment blocks through a “pattern book” approach.
The pattern book will be made up of government-approved architectural designs, all of which are capable of fast-track construction because these designs will also come with pre-approved permits and approvals.
The strategy of the pattern book approach is to produce prototype housing using a limited number of designs for urban and suburban densification, which may be a fix in a time-poor environment. The problem with this, though, is that it is a fast-food approach to design and leads to bland, repetitive and predictable urban dullness.
The undersupply of housing is not new to Melbourne. In the late 1800s, the city exploded thanks to wealth generated by the Gold Rush and led to an expanded city, which then developed industries and factories. Workers lived in small inner-city low-rise houses, while wealthier residents built terraces and grand mansions.
In the 1940s and 50s, architects like Robin Boyd, in part through opportunities such as The Age’s Small Homes Service, promoted modernist design options for post-war suburban homes to be located in the new suburban ring from Black Rock to Blackburn.
In the 1960s, technocratic engineering solutions were introduced to deal with housing an exploding population, fuelled by migration and a baby boom, which removed many traditional low-rise terraces in our inner suburbs and replaced them with high-rise, pre-cast concrete towers.
The design of the Dorset village of Poundbury has been overseen by King Charles III.Credit: Alamy
Since then, we have allowed the free market to push city boundaries with suburban sprawl and a penchant for gauche “McMansions”, and it’s gone too far.
Now, as we attempt to deal with the latest housing-demand crisis in our history, we must weigh up our choices for making sensible and creative decisions for future housing – in the interests of people, and the city – not profits.
Do we expand vertically and keep to the inner city, continue to sprawl outwards, head into the regions to create mini satellite cities? Or is there an option to produce a template model – pattern language designs – like those proposed for Sydney?
Pattern language is not a new concept in design. It was promoted by architect Christopher Alexander and his team at UC Berkeley in the 1970s in the belief that people are better observers of space than architects, and that a series of patterns could produce designs for their homes.
The Case Study House project in Los Angeles, which ran between 1945 and 1966, followed a similar principle to that of Boyd’s Small Homes Services, where architects designed easy-to-build, functional family homes using affordable materials in a post-war economy. In both cases, architects introduced then-radical living theories like open-plan living and multi-function spaces, which are the norm in houses across the world today.
More recently in the UK, the village of Poundbury also subscribes to pattern language concepts. Designed by architect Leon Krier under the instructions of King Charles III, the experimental town verges on making powerful architectural neoclassical buildings, based on conservative pattern language ideas.
Though the design of Poundbury is routinely mocked, with critics saying it mimics Disneyland, the village has become a haven for people who follow the King’s belief in the principle of familiarity and tradition in architecture – comfortable and relaxed.
Much like challenging ideas in music and art, most people don’t like radical changes in architecture; the unfamiliarity is jarring for many. That is why some are attracted to the Poundbury model, and why many may find the NSW pattern alternative to their liking.
There have been suggestions of simply revisiting the traditional Victorian terrace housing model in Sydney, but that may not provide the density required for our burgeoning population. In Victoria and NSW, it is more likely we need to look at denser models such as four and five storey walk-ups.
Either way, the concept of a predominantly medium-rise city (Paris, London and Barcelona are all considered medium-rise) is what urban designers are aiming for, to avoid the impediment of high-rise towers.
The reasoning is simple enough. Housing in densely populated areas must be serviced by a tangible set of connections to what people need to live. This includes facilities like shops, schools, health care centres, theatres, sports areas and useable open spaces. So while a pattern language may work, its success depends on its application.
Melbourne should be more than a repetitious variation of what we already know – designs must be transformative. While not discarding our rich heritage, we should be capable of creating renewed places that encourage a dialogue – a mix between the city’s pasts and futures.
Norman Day is a practising architect, commentator, and educator living in Melbourne.
The Opinion newsletter is a weekly wrap of views that will challenge, champion and inform your own. Sign up here.
Most Viewed in National
From our partners
Source: Read Full Article



